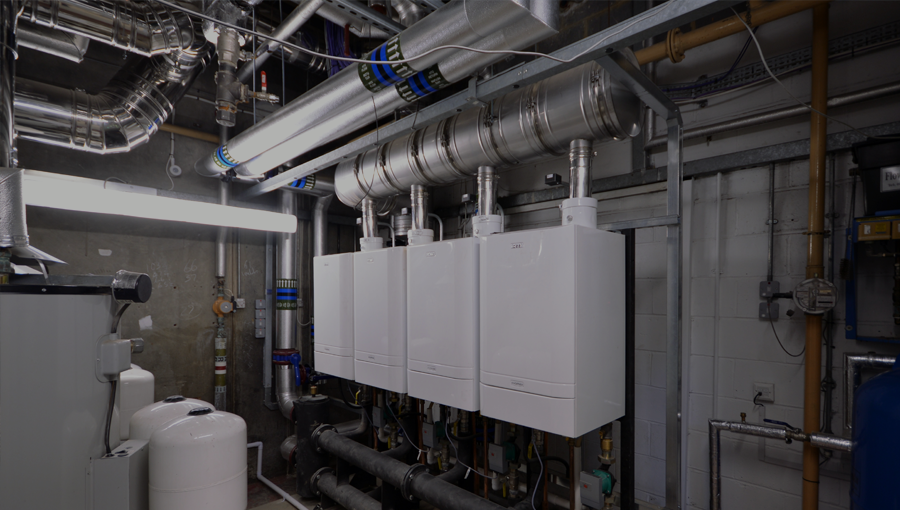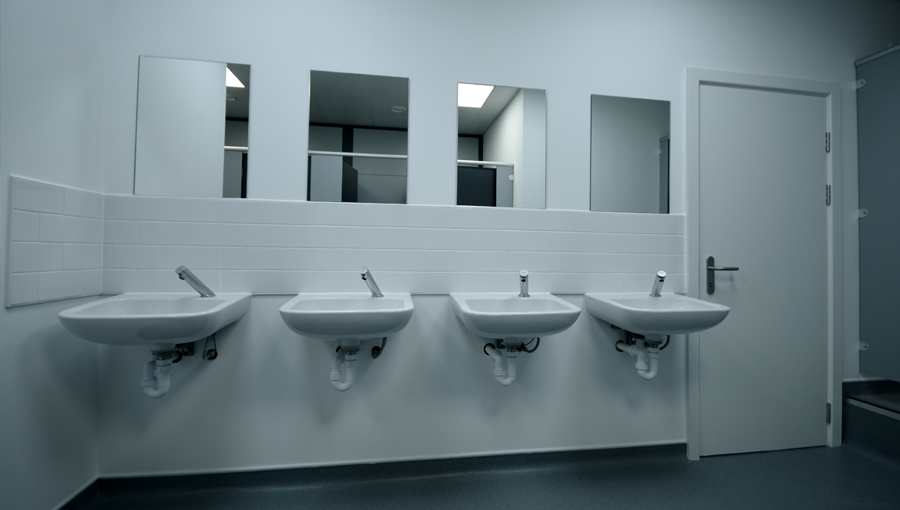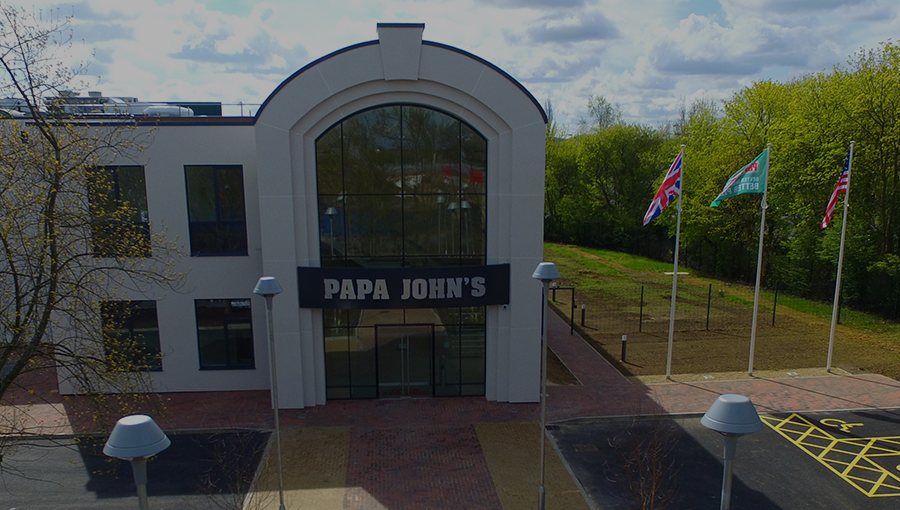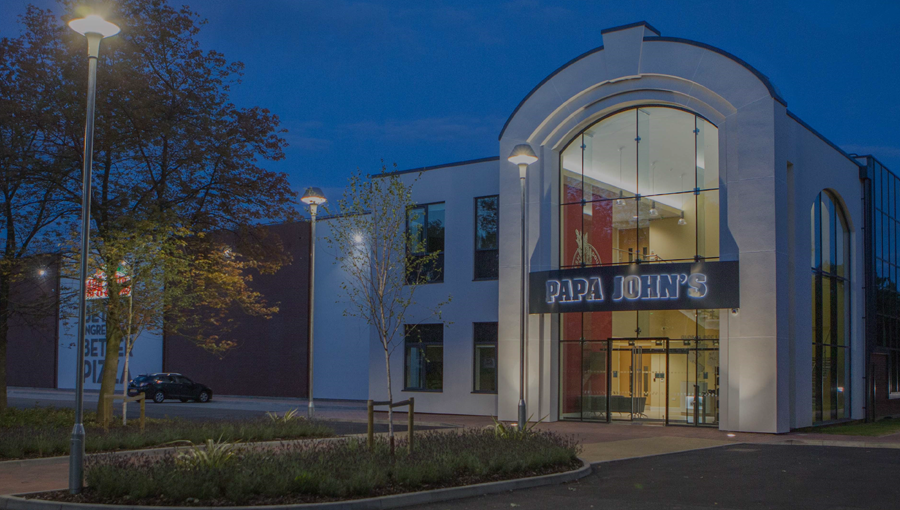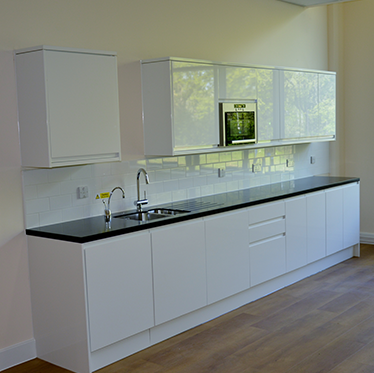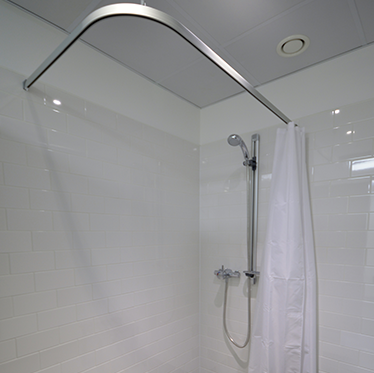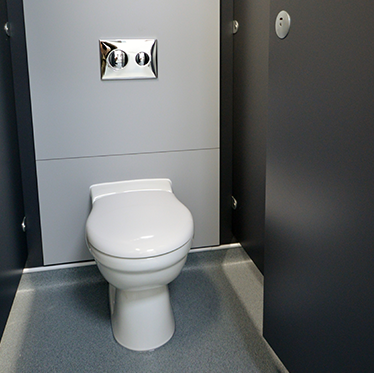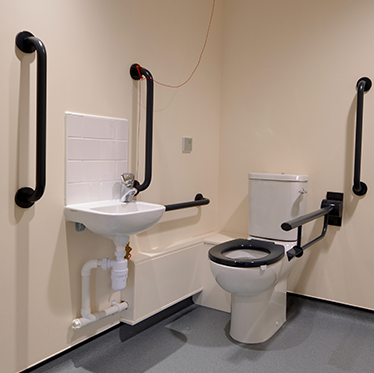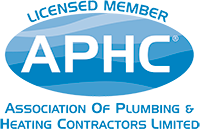
PAPA JOHNS DOUGH FACTORY - INDUSTRIAL PROJECT
About the Project
Principle Contractor: Parkway Construction MK ltd
Systems Covered: Commercial Gas, Heating, Ventilation, Hot & Cold Water Services, Above Ground Drainage
The Papa John UK Head Office required a complete refurbishment of a two storey office block, the construction of a new reception and atrium along with new plant equipment. These works needed to be carried out whilst the factory was active. The key was keeping the dough mixing room operational whilst we changed the plant rooms over this is because the dough mixing water temp had to be maintained to keep the production line working to get round this we had a temporary boiler installed on site.
Our works comprised of:
- Arranging temporary boiler plant and continued support to ensure it continues to run effectively
- Plant room modification replace boilers, flues, pumps & main plant
- Upgraded the BMS system & provide new gateway
- Heating system upgraded
- Install Underfloor heating to the main atrium
- Hot & Cold water services to toilets and kitchens
- Testing & Commissioning



